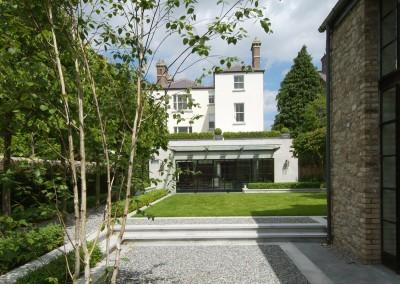21 Ailesbury Road, Ballsbridge, Dublin 4
Client: Private
Status: Completed 2009
Value: Private
Project Description:
A contemporary extension is wrapped around the rear of this fine period residence, a protected structure dating from the 1860’s. Cut granite is used to complement the rough Wicklow granite used on the original building. A continuous frameless roof light separates the old from the new and allows light to flood into the centre of the plan. The family living areas have been relocated to the ‘below stairs’ garden level and the floor levels lowered to provide higher ceilings. A floor plate has been removed from the rear return, creating a dramatic double height space which visually connects the new extensions to the original house.

















